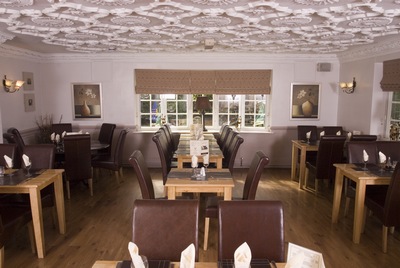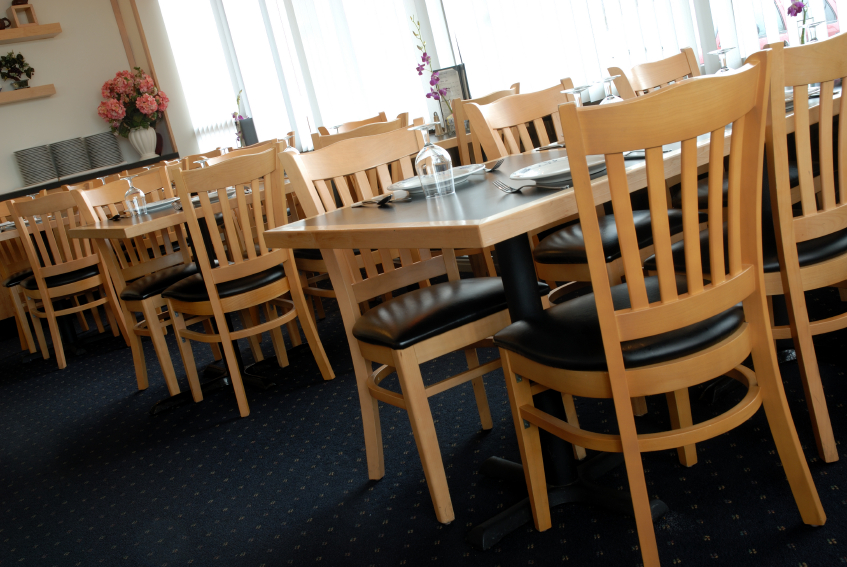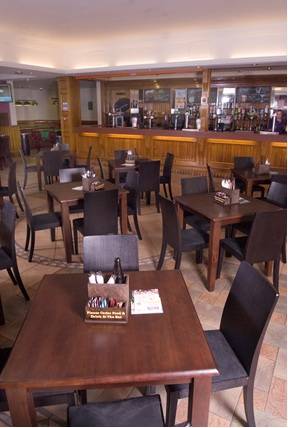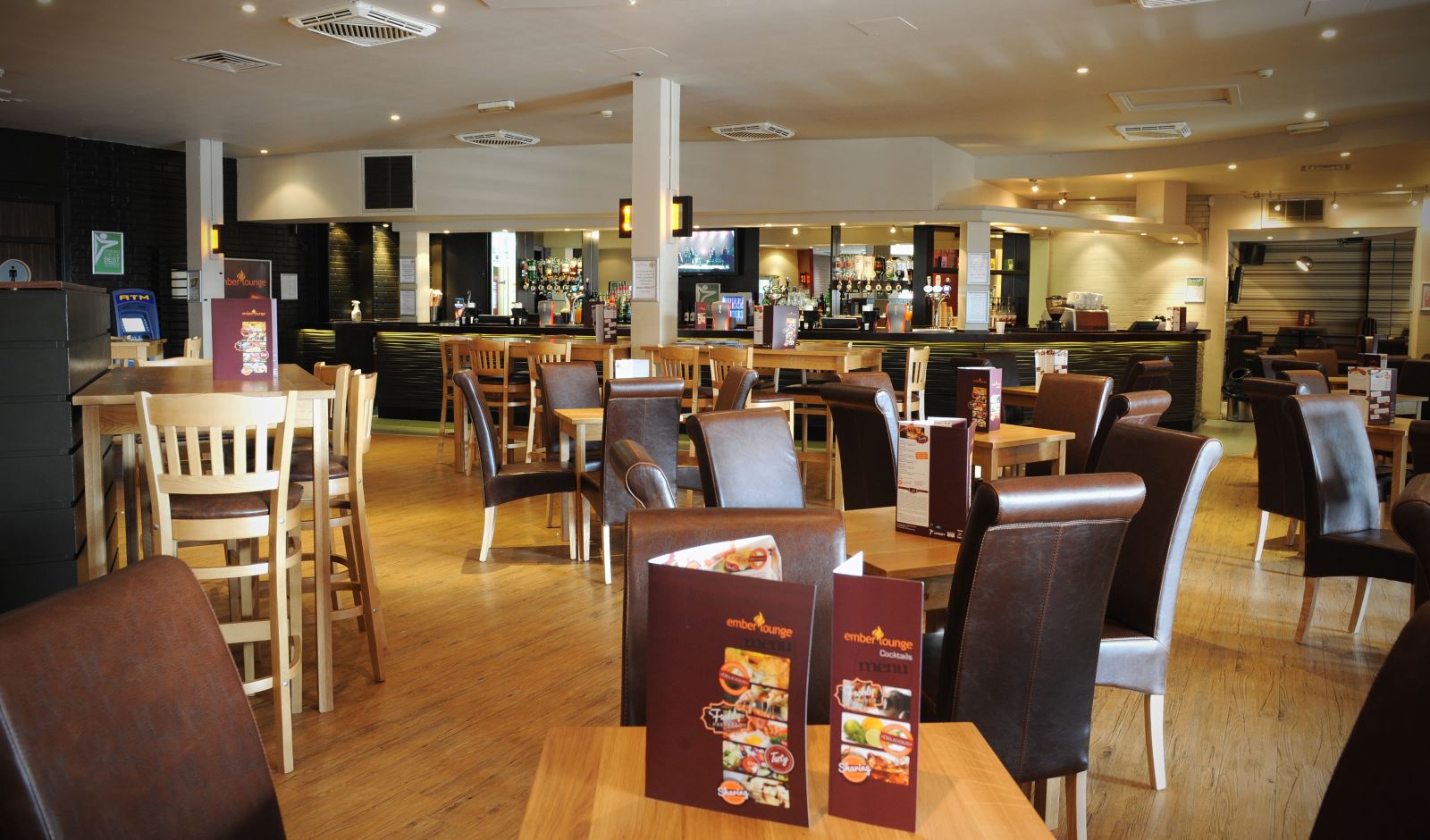When purchasing furniture for your pub, bar restaurant or club it is important to consider not only the look of the furniture itself but to carefully consider the layout of the venue. Design layout is an integral part of any establishment’s success and impacts hugely on how effectively the venue operates.
A well thought out and effective layout will contribute directly to customers’ initial impression of the venue and ensure an enjoyable and comfortable experience. The layout of furniture is also crucial in ensuring staff can work efficiently which means they can provide a service of the highest standard and keep customers returning time and time again!
When considering the layout of the venue, it is important to position furniture to cater for various group sizes and requirements of different customers. There should be areas that customers can be on display if they desire but there should also be quiet retreat areas to cater for those who do not.

Circulation Routes and Flow
When positioning furniture, you must carefully consider the circulation route which allows for people to move around effortlessly and comfortably. Staff must be able to move around with ease in order to provide an efficient, professional and high quality service to customers. After all, if things do not run smoothly, it is unlikely that customers will have an enjoyable dining experience and ultimately, return trade is also unlikely. To avoid this, ensure that there is adequate space between seating to allow for people to move chairs back from a table without obstructing the circulation route. Ideally there should be a minimum of about 40cm-50cm between chairs which are placed back to back.
However, it is also vital to strike a balance between a circulation route which allows for smooth movement around the area whilst also maximising the potential for customers and increasing profitability by getting as many ‘bums on seats’ as possible. This can be achieved by keeping circulation routes to a minimum -just enough to allow people to move around with ease and get up and down from tables effortlessly. When designing these routes, always consider the seated customer as you do not want them to be surrounded by people traffic constantly.
The perfect balance will ultimately leave satisfied customers, efficient staff and a welcoming ambiance.
Key Points:
- Circulation routes need to provide sufficient space for staff to move with ease
- Adequate distance between seating is essential
- Routes should allow for flow of people but not cause customers to feel like they are sitting in a passageway
Distance
It is essential that adequate space is worked into the design layout of any pub, bar, restaurant or club as customers need to be able to access the seating with ease. Typically, we suggest leaving approximately 45cm between seating at different tables so that customers have sufficient room to get in and out at the table and ensure diners are not disturbed or knocked by people passing. However, this suggestion should be viewed solely as a guideline as the distance between tables will ultimately depend on the type of atmosphere you are trying to create. After all, half of the charm of French Bistro inspired restaurant is the proximity of the seating packed tightly into the venue whereas a fine dining experience requires generous spacing between tables to create a more elegant ambiance.
Key Points:
- Approximately 45cm is a standard distance of chairs at one table to the next
- Take into account the style of the restaurant and desired feel when planning the layout


Positioning
Various factors need to be considered when planning the positioning of furniture. A mixture of table sizes and seating arrangements throughout can add visual appeal and square tables offer more flexibility as they can be relocated and manipulated to cater for assorted group sizes and small or large parties.
If you have a waiting area it is important that the furniture is positioned in view and in easy reach of the entrance so customers are able to take advantage of the seating available but located in a position which is not in any way blocking the entrance/exit. Choosing compact and firm sofas such as the Cuban range or versatile tub chairs such as the Bordeaux range is a good choice for waiting areas.
Combine high and low seating to add interest but separate the high seating from the low seating so the people in the lower level are not looked down on. To harmonise the separate areas and create coordinated look, try using the same design chairs or similar fabrics on both the low and high seating, such as our Boston or Washington ranges.

In some pubs or bars, it will be important to section off areas or offer some seating which is more private. Chair with high backs can be positioned in rows to create a barrier and increase privacy, whilst tables placed at certain angles can restrict view. Try the Abbruzzo chair as a high back leather dining chair if you want to increase privacy at particular tables or partition large groups from the rest of the customers.
Key Points:
- Every table needs to be the best in the house so if the position doesn’t have view add armchairs or interesting visual pieces to the area
- Separate areas can still be complementary if the styles are matching (have a look at our furniture packages for interesting ideas!)